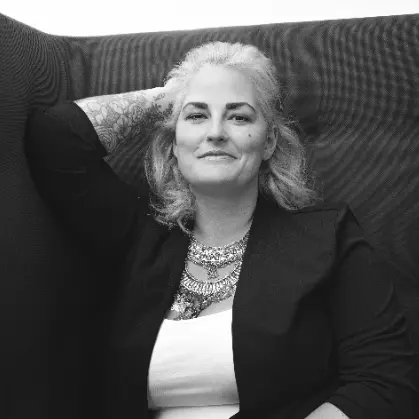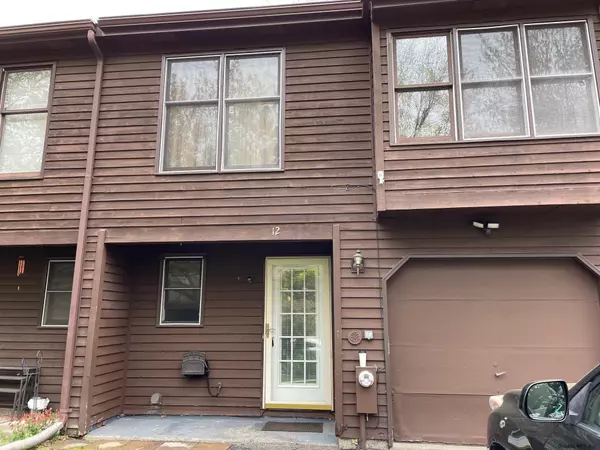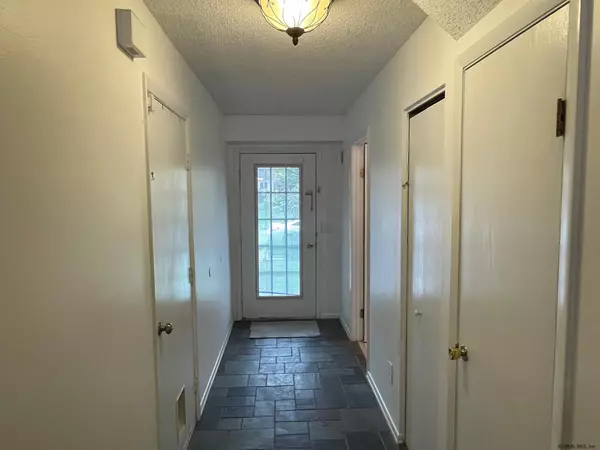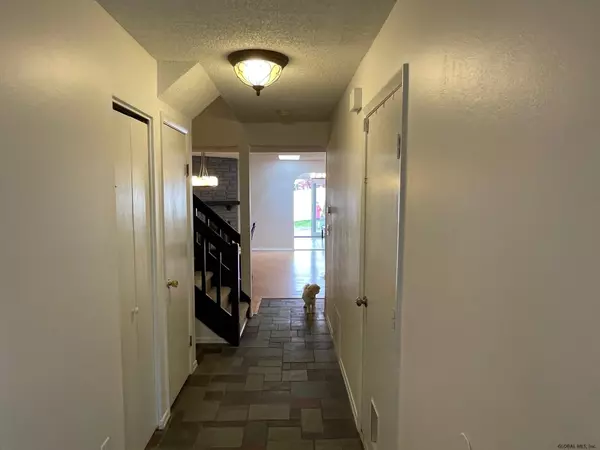Bought with Karen Relation • North 40 Real Estate LLC
For more information regarding the value of a property, please contact us for a free consultation.
12 BRENDEN Court Clifton Park, NY 12065
Want to know what your home might be worth? Contact us for a FREE valuation!
Our team is ready to help you sell your home for the highest possible price ASAP
Key Details
Sold Price $250,000
Property Type Townhouse
Sub Type Townhouse
Listing Status Sold
Purchase Type For Sale
Square Footage 1,700 sqft
Price per Sqft $147
MLS Listing ID 202117917
Sold Date 06/25/21
Bedrooms 3
Full Baths 1
Half Baths 1
HOA Y/N No
Originating Board Global MLS
Year Built 1985
Annual Tax Amount $3,500
Lot Size 2,613 Sqft
Acres 0.06
Lot Dimensions .06
Property Description
Fantastic, well maintained 3 bedroom 1.5 bath townhouse in Crescent Estate South. This is a recently updated versatile open floor townhouse. You will experience plenty of natural light shining through this living space. The family room addition gives this townhome the extra space needed for an office or entertainment area. FRESH paint on the walls, new kitchen backsplash and counters, NEW carpet on stairs which lead to a large 2nd level. The spacious master bedroom comes with walk in closet and separate entrance to the main bathroom. Bring your pets!!! NO Hoa restrictions and a nice fenced yard allows for you and your pets to enjoy your new home in peace!! BRAND NEW FURNACE and a working wood burning fireplace. DONT MISS OUT!!****OFFERS DUE 5/14 AT NOON***** -- Excellent Condition
Location
State NY
County Saratoga
Direction NORTHWAY EXIT 8, WEST ON CRESCENT RD, LEFT ON SOUTHBURY, RIGHT ON LONGWOOD TO BRENDEN COURT
Interior
Interior Features High Speed Internet, Walk-In Closet(s)
Heating Electric, Forced Air, Natural Gas
Flooring Tile, Carpet, Laminate
Fireplaces Number 1
Fireplaces Type Living Room, Wood Burning
Fireplace Yes
Window Features Skylight(s)
Exterior
Garage Off Street, Attached
Garage Spaces 1.0
Utilities Available Cable Available
Waterfront No
Waterfront Description None
Roof Type Asphalt
Porch Patio
Garage Yes
Building
Lot Description Cleared, Cul-De-Sac, Landscaped
Sewer Public Sewer
Water Public
Architectural Style Townhouse
New Construction No
Schools
School District Shenendehowa
Others
Tax ID 412400 284.77-1-66
Special Listing Condition Standard
Read Less
GET MORE INFORMATION




