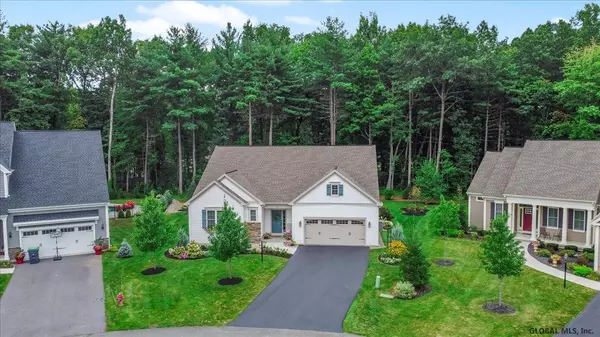Bought with Pauline Cusick • Howard Hanna
For more information regarding the value of a property, please contact us for a free consultation.
50 CIDER MILL Way Wilton, NY 12866
Want to know what your home might be worth? Contact us for a FREE valuation!
Our team is ready to help you sell your home for the highest possible price ASAP
Key Details
Sold Price $642,000
Property Type Single Family Home
Sub Type Single Family Residence
Listing Status Sold
Purchase Type For Sale
Square Footage 2,399 sqft
Price per Sqft $267
MLS Listing ID 202128163
Sold Date 10/29/21
Bedrooms 3
Full Baths 2
HOA Fees $165
HOA Y/N Yes
Originating Board Global MLS
Year Built 2018
Annual Tax Amount $8,696
Lot Size 0.300 Acres
Acres 0.3
Lot Dimensions 51x149x137x150
Property Description
Why Wait to Build when this Stunning Belmonte Built Newlin Ranch style home can be yours now. So many upgrades! You would think it was the model home. The open-concept floor plan is ideal for entertaining. The spacious kitchen offers timeless white cabinets, upgraded Stainless appliances & Hood w/glass tile & bead board backsplash. Plus quartz countertops! Gather around the beautiful granite island and look out onto the fabulous great room with tray Ceilings, recessed lighting and Gas FP with a shiplap feature wall. Master Bedroom with vaulted ceiling and a soaking tub in the master bath . The heated finished basement offers an additional 484 sqft of living space. Professionally landscaped with Custom Paver Patio with Fire Pit area and Pondless Stream. Incl. Lawn & snow removal -- Superior Condition, Custom Kitchen Feature
Location
State NY
County Saratoga
Direction I-87 Exit 15 (Rt 50) South. Right on Rt 9 (Marion Ave). Right on Smith Bridge Rd. Left on Cider Mill Way
Interior
Interior Features High Speed Internet, Solid Surface Counters, Tray Ceiling(s), Vaulted Ceiling(s), Ceramic Tile Bath, Eat-in Kitchen, Kitchen Island
Heating Forced Air, Natural Gas
Flooring Wood, See Remarks, Ceramic Tile
Fireplaces Number 1
Fireplaces Type Gas, Living Room
Fireplace Yes
Window Features Blinds
Exterior
Garage Off Street, Attached
Garage Spaces 2.0
Utilities Available Cable Available
Waterfront No
Roof Type Shingle
Porch Patio
Garage Yes
Building
Lot Description Level, Sprinklers In Front, Sprinklers In Rear, Cul-De-Sac, Landscaped
Sewer Public Sewer
Water Public
Architectural Style Ranch
New Construction No
Schools
School District Saratoga Springs
Others
Tax ID 415600 140.14-4-31
Special Listing Condition Standard
Read Less
GET MORE INFORMATION




