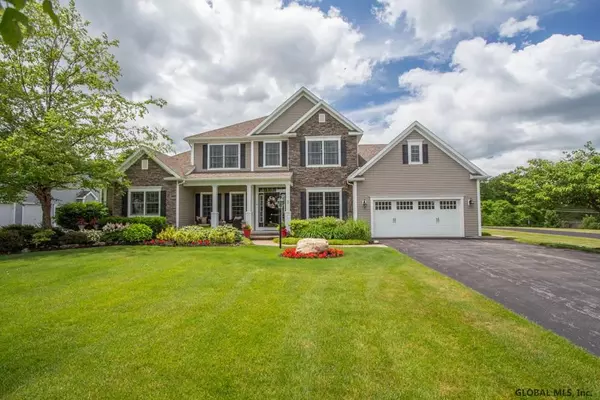Bought with Robin DeFalco • Miranda Real Estate Group, Inc
For more information regarding the value of a property, please contact us for a free consultation.
3 Addison Way Clifton Park, NY 12148
Want to know what your home might be worth? Contact us for a FREE valuation!
Our team is ready to help you sell your home for the highest possible price ASAP
Key Details
Sold Price $525,000
Property Type Single Family Home
Sub Type Single Family Residence
Listing Status Sold
Purchase Type For Sale
Square Footage 3,350 sqft
Price per Sqft $156
Subdivision Addison Estates
MLS Listing ID 201923324
Sold Date 08/30/19
Bedrooms 4
Full Baths 2
Half Baths 1
HOA Y/N No
Originating Board Global MLS
Year Built 2008
Annual Tax Amount $12,686
Lot Size 0.490 Acres
Acres 0.49
Lot Dimensions 21344
Property Description
This home has it all. From the moment you drive up, the appeal and quality are evident. The yard is beautifully landscaped and includes an extensive patio area, built in gas grill, hot tub, pergola, enclosed garden and amazing views. Inside boasts a first floor master suite with two walk-in California Closets & tray ceiling. Chefs delight cherry kitchen w/ 6 burner Wolf stove & warming drawer. Fabulous 2 story family room with gas fireplace, gleaming hardwood floors and built-in bar. Spectacular 1st floor study with coffered ceilings & built-in book cases. Open floor plan and features additional living space with a 384 square foot Owens Corning finished rec/family room in the basement with tons of storage. Superior Condition, Custom Kitchen Feature
Location
State NY
County Saratoga
Community Addison Estates
Direction 146 then south on Miller Road and east to Addison
Interior
Interior Features High Speed Internet, Paddle Fan, Solid Surface Counters, Dry Bar, Eat-in Kitchen
Heating Forced Air, Natural Gas
Flooring Ceramic Tile, Hardwood
Fireplaces Number 1
Fireplaces Type Living Room
Fireplace Yes
Exterior
Exterior Feature Drive-Paved, Garden, Lighting
Garage Off Street, Paved, Attached, Driveway
Garage Spaces 2.0
Utilities Available Cable Available
Waterfront No
Roof Type Asphalt
Porch Patio
Garage Yes
Building
Lot Description Level, Sprinklers In Front, Sprinklers In Rear, Landscaped
Sewer Public Sewer
Water Public
Architectural Style Colonial
New Construction No
Schools
School District Shenendehowa
Others
Tax ID 412400 270-3-2
Special Listing Condition Standard
Read Less
GET MORE INFORMATION




