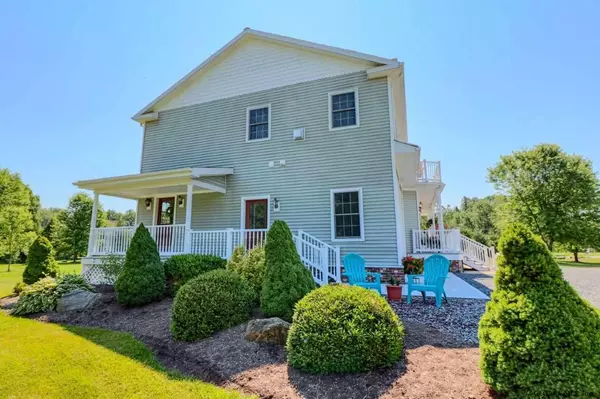Bought with Pricella Bhatti • Howard Hanna
For more information regarding the value of a property, please contact us for a free consultation.
298 WILTON-GANSEVOORT Road Wilton, NY 12831
Want to know what your home might be worth? Contact us for a FREE valuation!
Our team is ready to help you sell your home for the highest possible price ASAP
Key Details
Sold Price $545,000
Property Type Single Family Home
Sub Type Single Family Residence
Listing Status Sold
Purchase Type For Sale
Square Footage 4,487 sqft
Price per Sqft $121
MLS Listing ID 201923810
Sold Date 10/15/19
Bedrooms 4
Full Baths 3
Half Baths 2
HOA Y/N No
Originating Board Global MLS
Year Built 2006
Annual Tax Amount $7,409
Lot Size 4.310 Acres
Acres 4.31
Lot Dimensions 358
Property Description
Elegance!Perfect mix of quality & comfort w/ privacy & close to it all! Built w/low allergen goal! Pristine custom home sets back on 4.31 premium level,cleared acres providing privacy + many options like horses... Low Wilton Taxes too! Step inside... take in what you can see ie.. solid mahogany doors, oak & cherry finishes, newer appliances, porcelain/tile, granite, upscale lighting, Schlage hardware, full extension-self closing drawers throughout, crown molding, amazing storage, wide hallways,lower level is lovely including bar ETC... AND what you can feel: even RADIANT heat/5 zones incl. attach gar, on demand hot H20 just upgraded, high velocity Central Air, low sone fans, your body relaxing in this peaceful setting. House hardwired w/generator! 2 garages, bonus spaces. Agent owned. Superior Condition, Custom Kitchen Feature
Location
State NY
County Saratoga
Direction From Saratoga Springs, Exit 16 take right onto ballard Rd. & quick left anto Gurnspring Rd. to 4 way stop turn Lt. onto Dimmick Rd. to stop sign, turn Right onto Wilton Gansevoort Rd. approximately 1/2 mile on left. See sign! (Right after 330/332 Wilton Gansevoort Rd. Neighbor!)
Interior
Interior Features High Speed Internet, Paddle Fan, Solid Surface Counters, Tray Ceiling(s), Walk-In Closet(s), Cathedral Ceiling(s), Ceramic Tile Bath, Crown Molding, Dry Bar, Eat-in Kitchen, Kitchen Island
Heating Radiant
Flooring Carpet, Ceramic Tile, Hardwood
Fireplaces Number 2
Fireplaces Type Bedroom, Gas, Living Room, Propane
Fireplace Yes
Window Features Blinds,Drapes
Exterior
Exterior Feature Garden, Lighting
Garage Off Street, Storage, Workshop in Garage, Attached, Detached, Garage Door Opener, Heated Garage
Garage Spaces 3.0
Utilities Available Cable Available, Underground Utilities
Waterfront No
Roof Type Asphalt
Porch Composite Deck, Deck, Porch
Garage Yes
Building
Lot Description Level, Private, Cleared, Landscaped
Sewer Septic Tank
Water Drilled Well
Architectural Style Custom
New Construction No
Schools
School District South Glens Falls
Others
Tax ID 415600 102.-1-81.22
Special Listing Condition Standard
Read Less
GET MORE INFORMATION




