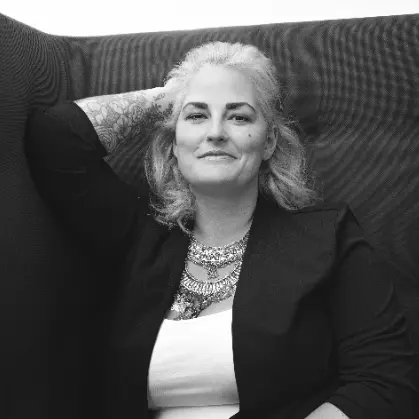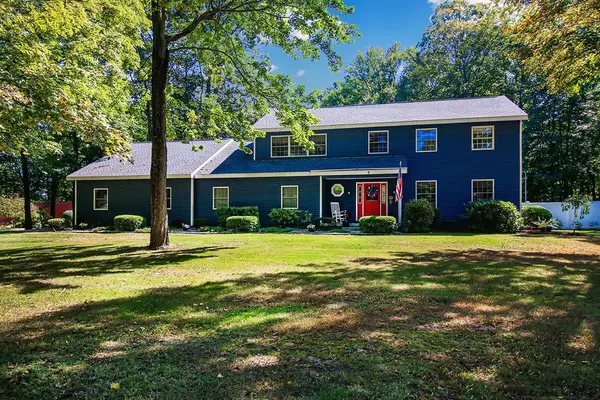Bought with Jay Walsh • Red Door Realty NY Inc
For more information regarding the value of a property, please contact us for a free consultation.
9 SCOTT Drive Malta, NY 12020
Want to know what your home might be worth? Contact us for a FREE valuation!
Our team is ready to help you sell your home for the highest possible price ASAP
Key Details
Sold Price $360,000
Property Type Single Family Home
Sub Type Single Family Residence
Listing Status Sold
Purchase Type For Sale
Square Footage 2,600 sqft
Price per Sqft $138
MLS Listing ID 201931490
Sold Date 01/16/20
Bedrooms 4
Full Baths 2
Half Baths 1
HOA Y/N No
Originating Board Global MLS
Year Built 1985
Annual Tax Amount $6,411
Lot Size 0.920 Acres
Acres 0.92
Lot Dimensions 178 X 197.9
Property Description
Spacious cedar-sided Colonial w welcoming front porch boasts lots of curb-appeal, updates &many unique custom features from generously-sized rooms, new carpeting thruout (9/19), roof ('15) &renovated bathrooms to a family room w/ ambient gas stove, wet bar &built ins, a large master bedroom w/ vaulted ceiling, bath w soaking tub & a guest BR w/ ensuite to the main bath. Seriously work OR casually tinker year round in the *5 car* heated garage-- perfect workshop space for the auto or boat enthusiast, hobbyist, or someone w/ lots of toys.The fenced, private backyard oasis w/ perennial gardens, patio w awning, hot tub AND an in-ground pool is the icing on the cake. All this in a neighborhood minutes to Saratoga, I-87 and Global Foundries. Excellent Condition
Location
State NY
County Saratoga
Direction Northway (I87) Exit 13 South, to Route 9 South, R on Malta Ave, L on Van Aernam, R on Scott Drive
Interior
Interior Features High Speed Internet, Paddle Fan, Solid Surface Counters, Vaulted Ceiling(s), Walk-In Closet(s), Wet Bar, Built-in Features, Ceramic Tile Bath, Chair Rail, Crown Molding, Eat-in Kitchen
Heating Forced Air, Natural Gas
Flooring Vinyl, Wood, Carpet, Ceramic Tile
Fireplaces Number 1
Fireplaces Type Family Room
Fireplace Yes
Window Features Skylight(s),Bay Window(s),Blinds,Curtain Rods
Exterior
Exterior Feature Drive-Paved, Garden, Lighting
Garage Off Street, Tandem, Workshop in Garage, See Remarks, Paved, Attached, Driveway, Heated Garage
Garage Spaces 5.0
Pool In Ground
Utilities Available Cable Available
Waterfront No
Roof Type Other,Asphalt
Porch Patio, Porch
Parking Type Off Street, Tandem, Workshop in Garage, See Remarks, Paved, Attached, Driveway, Heated Garage
Garage Yes
Building
Lot Description Level, Private, Cleared, Corner Lot, Landscaped
Sewer Septic Tank
Water Public, Shared Well
Architectural Style Colonial
New Construction No
Schools
School District Ballston Spa
Others
Tax ID 414000 217.6-2-10
Special Listing Condition Standard
Read Less
GET MORE INFORMATION




