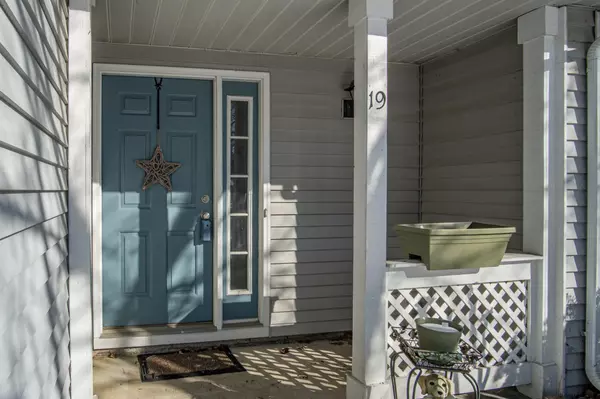Bought with Genevieve Suguitan • Signature One Realty Grp, LLC
For more information regarding the value of a property, please contact us for a free consultation.
19 STONEY CREEK Drive Clifton Park, NY 12065
Want to know what your home might be worth? Contact us for a FREE valuation!
Our team is ready to help you sell your home for the highest possible price ASAP
Key Details
Sold Price $186,000
Property Type Townhouse
Sub Type Townhouse
Listing Status Sold
Purchase Type For Sale
Square Footage 1,302 sqft
Price per Sqft $142
Subdivision Stoney Creek
MLS Listing ID 202011192
Sold Date 03/10/20
Bedrooms 2
Full Baths 1
Half Baths 1
HOA Fees $350
HOA Y/N Yes
Originating Board Global MLS
Year Built 1986
Annual Tax Amount $2,807
Lot Size 3,484 Sqft
Acres 0.08
Lot Dimensions .08
Property Description
Come home to a wonderful community and a beautiful end unit townhome in the desirable and convenient Stoney Creek / Exit 8 location. Fantastic, open floor plan with so much natural light. Travertine tile 2-sided fireplace creates such a warm, cozy atmosphere. Newly built paver patio creates a wonderful outdoor space. 2nd floor loft overlooks living room. Oversized master bedroom with cathedral ceiling, a window seat and large WIC. Ample extra storage in attic accessed from 2nd bedroom. Upgraded in recent years: A/C unit (2017); windows (incl patio door) throughout (2014); furnace (2014); patio (2016). Baseboard heating is 2ndary to natural gas forced hot air. Shen Schools (Acadia / Okte). Excellent Condition
Location
State NY
County Saratoga
Community Stoney Creek
Direction I-87 to Exit 8; Crescent Rd West Past Moe Rd; 2nd Stoney Creek Dr road; #19 on right.
Interior
Interior Features High Speed Internet, Paddle Fan, Vaulted Ceiling(s), Walk-In Closet(s), Cathedral Ceiling(s), Ceramic Tile Bath, Eat-in Kitchen
Heating Forced Air, Natural Gas
Flooring Carpet, Laminate
Fireplaces Number 1
Fireplaces Type Wood Burning
Fireplace Yes
Window Features Skylight(s),Blinds,Curtain Rods,ENERGY STAR Qualified Windows
Exterior
Exterior Feature Lighting
Garage Off Street, Attached
Garage Spaces 1.0
Utilities Available Cable Available
Waterfront No
Roof Type Asphalt
Porch Patio, Porch
Garage Yes
Building
Lot Description Level, Cleared, Landscaped
Sewer Public Sewer
Water Public
Architectural Style Townhouse
New Construction No
Schools
School District Shenendehowa
Others
Tax ID 412400 283.66-1-72
Special Listing Condition Standard
Read Less
GET MORE INFORMATION




