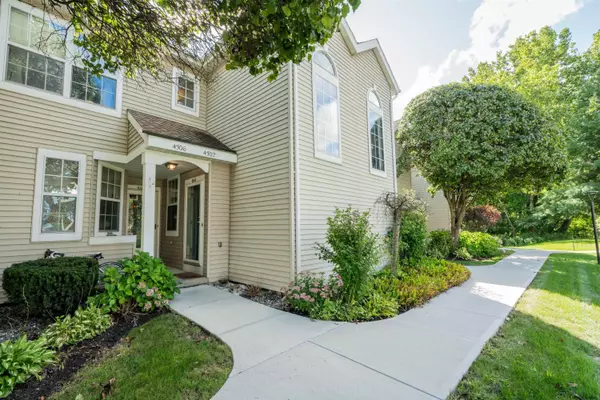Bought with Matthew Wendt • Crystal Coleman Realty LLC
For more information regarding the value of a property, please contact us for a free consultation.
4306 FOXWOOD Drive Clifton Park, NY 12065
Want to know what your home might be worth? Contact us for a FREE valuation!
Our team is ready to help you sell your home for the highest possible price ASAP
Key Details
Sold Price $215,000
Property Type Condo
Sub Type Condominium
Listing Status Sold
Purchase Type For Sale
Square Footage 1,122 sqft
Price per Sqft $191
Subdivision Forest Pointe
MLS Listing ID 202128018
Sold Date 11/01/21
Bedrooms 2
Full Baths 2
HOA Fees $293
HOA Y/N Yes
Originating Board Global MLS
Year Built 1988
Annual Tax Amount $3,275
Lot Size 1,306 Sqft
Acres 0.03
Lot Dimensions .03
Property Description
2nd story Forest Pointe Condo with vaulted ceilings, skylights and oh so nice! Many renovations done since purchased....including new wood floors new washer and dryer, new faucets in showers and tub, Nest thermostat, fire alarms and lock, New ceiling fans and freshly painted! Master with walk in closet and master bath, , 2nd spacious bedroom and bath. Open floor plan with dining area. Awesome kitchen with tile back splash, stainless appliances and solid surface counters. Washer dryer utility room, mud room entry with large closet, lots of storage and gas heat and AC! Great upper deck with storage closet overlooking the woods and brook-so very peaceful. HOA includes pool, pool house, tennis courts, parking lot, roof, lawn, and snow care all for truly maintenance free lifestyle! Excellent Condition
Location
State NY
County Saratoga
Community Forest Pointe
Direction Exit 8 off I87 head west, left on Foxwood Dr S, after first stop sign you are entering Forest Pointe, Parking lot on the left for 4036, Condo on the left, 2nd floor. Apptts requested after 7am for same day Mon-Fri, may need to be scheduled after 5pm. Sellers have a dog and will need to be walked during a showing.
Interior
Interior Features High Speed Internet, Paddle Fan, Solid Surface Counters, Vaulted Ceiling(s), Walk-In Closet(s), Ceramic Tile Bath, Eat-in Kitchen
Heating Forced Air, Natural Gas
Flooring Wood, Carpet, Ceramic Tile
Window Features Skylight(s),Blinds
Exterior
Exterior Feature Drive-Paved, Lighting, Tennis Court(s), Other
Parking Features Off Street, Paved, Driveway
Pool In Ground, Other, See Remarks
Roof Type Asphalt
Porch Deck
Building
Lot Description Landscaped
Sewer Public Sewer
Water Public
Architectural Style Condominium Unit
New Construction No
Schools
School District Shenendehowa
Others
Tax ID 412400 288.34-1-218
Special Listing Condition Standard
Read Less
GET MORE INFORMATION




