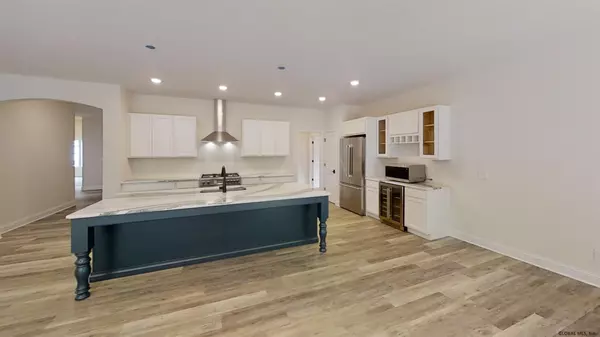Bought with non-member non member • NON MLS OFFICE
For more information regarding the value of a property, please contact us for a free consultation.
52 COPPER RIDGE Drive Malta, NY 12118
Want to know what your home might be worth? Contact us for a FREE valuation!
Our team is ready to help you sell your home for the highest possible price ASAP
Key Details
Sold Price $506,804
Property Type Single Family Home
Sub Type Single Family Residence
Listing Status Sold
Purchase Type For Sale
Square Footage 2,040 sqft
Price per Sqft $248
Subdivision Cedar Pointe
MLS Listing ID 202033658
Sold Date 08/01/21
Bedrooms 3
Full Baths 2
HOA Fees $385
HOA Y/N Yes
Originating Board Global MLS
Lot Size 0.300 Acres
Acres 0.3
Lot Dimensions as per deed
Property Description
See yourself at Cedar Pointe! You can look forward to outstanding craftsmanship by the highly regarded Abele Builders. This community offers an expansive included features package with everything from cultured stone/vinyl exterior, choice of solid HDWD or quality engineered HDWD floors, and a gas fireplace. All kitchens feature Schrock cabinetry, SS appliances, granite counters, and more. Master baths boast tiled showers, single/double bowl vanities, quartz counters and tile floors. Enjoy covered gazebos and sidewalks surrounded by green space maintained by association. Pictures representative of builders' work. This homesite has $5K premium. To Be Built Condition, Custom Kitchen Feature
Location
State NY
County Saratoga
Community Cedar Pointe
Direction Exit 12 on 87. Go East to South on Route 9. Approximately 1.5 miles on the left to Copper Ridge Drive
Interior
Interior Features Grinder Pump, High Speed Internet, Solid Surface Counters, Walk-In Closet(s), Ceramic Tile Bath, Eat-in Kitchen, Kitchen Island
Heating Forced Air, Natural Gas
Flooring Tile, Vinyl, Carpet, Ceramic Tile, Hardwood
Fireplaces Number 1
Fireplaces Type Gas, Living Room
Equipment Grinder Pump
Fireplace Yes
Window Features Egress Window
Exterior
Exterior Feature Drive-Paved, Lighting
Garage Off Street, Paved, Attached, Driveway, Garage Door Opener
Garage Spaces 2.0
Utilities Available Cable Available
Waterfront No
Roof Type Asphalt
Parking Type Off Street, Paved, Attached, Driveway, Garage Door Opener
Garage Yes
Building
Lot Description Level, Sprinklers In Front, Sprinklers In Rear, Wooded, Cleared, Landscaped
Sewer Public Sewer
Water Public
Architectural Style Ranch
New Construction Yes
Schools
School District Shenendehowa
Others
Tax ID 414089 0-0-0
Special Listing Condition Required Reg Policy
Read Less
GET MORE INFORMATION




