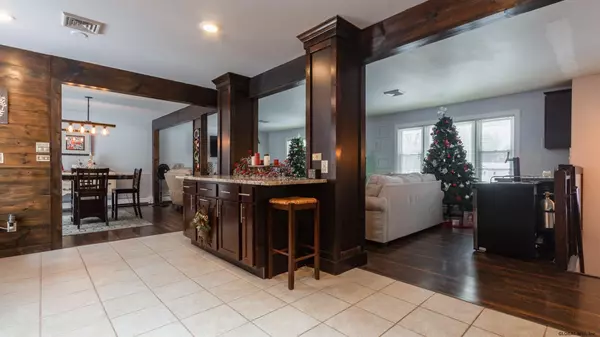Bought with Brian Theriault • Oxford Property Group USA
For more information regarding the value of a property, please contact us for a free consultation.
1 MOUNTAIN LAUREL Drive Clifton Park, NY 12065
Want to know what your home might be worth? Contact us for a FREE valuation!
Our team is ready to help you sell your home for the highest possible price ASAP
Key Details
Sold Price $344,000
Property Type Single Family Home
Sub Type Single Family Residence
Listing Status Sold
Purchase Type For Sale
Square Footage 2,612 sqft
Price per Sqft $131
Subdivision Country Knolls South
MLS Listing ID 202034792
Sold Date 02/19/21
Bedrooms 4
Full Baths 3
HOA Y/N No
Originating Board Global MLS
Year Built 1974
Annual Tax Amount $5,233
Lot Size 0.480 Acres
Acres 0.48
Lot Dimensions 20,909 SQFT
Property Description
*Please complete the COVID-19 Documents and send to listing agent prior to showing.* Situated on a corner lot, in the much sought after Country Knolls South Neighborhood, is this renovated 4 BR, 3BA Raised Ranch. The bright and open concept floor plan features an eat-in kitchen, oversized island, SS appliances and granite countertops. The kitchen opens up to a DR and LR with lots of natural light, wood moldings and a dry bar. The spacious master suite has an updated, modern bathroom w/ jet tub. An additional full BA and BR complete the 2nd level. The first floor boasts a kitchenette, laundry room, full BA, 2 BRs and a FR with wood burning fireplace. Located in the Shen School District and close to stores, shops and restaurants! Call today to schedule your private showing! Excellent Condition
Location
State NY
County Saratoga
Community Country Knolls South
Direction Take US 9N. Use the left two lanes to turn left onto NY-146W. Turn right onto Plank Rd. Turn right onto Woodstream Dr. Turn right onto Rolling Brook Dr. Turn left onto Mountain Laurel. House is on the right.
Interior
Interior Features Grinder Pump, High Speed Internet, Jet Tub, Paddle Fan, Solid Surface Counters, Walk-In Closet(s), Built-in Features, Chair Rail, Dry Bar, Eat-in Kitchen, Kitchen Island
Heating Baseboard, Hot Water, Natural Gas
Flooring Tile, Carpet, Ceramic Tile, Laminate
Fireplaces Type Family Room, Wood Burning
Equipment Grinder Pump
Fireplace Yes
Window Features Blinds,Curtain Rods,Drapes
Exterior
Exterior Feature Lighting
Garage Off Street, Under Residence, Attached, Garage Door Opener
Garage Spaces 2.0
Utilities Available Cable Available
Waterfront No
Roof Type Asphalt
Porch Deck, Porch
Garage Yes
Building
Lot Description Level, Wooded, Corner Lot, Landscaped
Sewer Public Sewer
Water Public
Architectural Style Raised Ranch
New Construction No
Schools
School District Shenendehowa
Others
Tax ID 412400 265.20-1-23
Special Listing Condition Standard
Read Less
GET MORE INFORMATION




