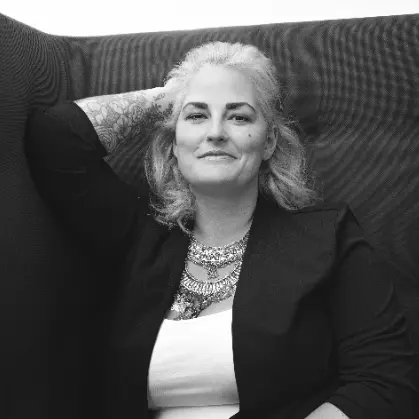Bought with Andrew J Bodden • KW Platform
For more information regarding the value of a property, please contact us for a free consultation.
31 COPPER RIDGE Drive Malta, NY 12118
Want to know what your home might be worth? Contact us for a FREE valuation!
Our team is ready to help you sell your home for the highest possible price ASAP
Key Details
Sold Price $554,995
Property Type Single Family Home
Sub Type Single Family Residence
Listing Status Sold
Purchase Type For Sale
Square Footage 2,673 sqft
Price per Sqft $207
Subdivision Cedar Pointe
MLS Listing ID 202128509
Sold Date 02/11/22
Bedrooms 3
Full Baths 2
HOA Fees $385
HOA Y/N Yes
Originating Board Global MLS
Year Built 2021
Lot Size 0.280 Acres
Acres 0.28
Lot Dimensions 12188 sq ft
Property Description
Spec home available now! Our Auburn floorplan is our most popular - 3 bed, 2 bath, oversized garage and wide open floorplan. Upgrades include additional stone on front, extra transom windows in both living and dining room, recessed lights, finished stairwell to basement, upgraded tile and double bowl vanity in the master, quartz countertops in both baths , hardwood throughout, Delta plumbing, custom paint package with SW "Realist Beige" and more. The kitchen includes specialty cabinetry with wine cubbies, massive island with quartz countertops, subway tile backsplash and stainless steel gas range, microwave, dishwasher and chimney hood. The oversized garage is finish taped and painted with a service door on the side. HOA for common area only. Last few photos are previous Auburn model! Superior Condition, Condition-New, Custom Kitchen Feature
Location
State NY
County Saratoga
Community Cedar Pointe
Direction Take Exit 12 And Head East On Route 67 Through The Roundabouts To Route 9. Head South On Route 9 For Approximately A Mile And Turn Left Into Cedar Pointe Development. The Model Home Is On The Left.
Interior
Interior Features Grinder Pump, High Speed Internet, Solid Surface Counters, Walk-In Closet(s), Ceramic Tile Bath, Eat-in Kitchen, Kitchen Island
Heating Forced Air, Natural Gas
Flooring Carpet, Ceramic Tile, Hardwood
Fireplaces Number 1
Fireplaces Type Family Room, Gas
Equipment Grinder Pump
Fireplace Yes
Window Features Egress Window
Exterior
Garage Attached
Garage Spaces 2.0
Utilities Available Underground Utilities
Waterfront No
Roof Type Asphalt
Parking Type Attached
Garage Yes
Building
Lot Description Sprinklers In Front, Sprinklers In Rear, Wooded, Cleared, Cul-De-Sac, Landscaped
Sewer Public Sewer
Water Public
Architectural Style Ranch
New Construction Yes
Schools
School District Shenendehowa
Others
Tax ID 414089 12-1-18
Read Less
GET MORE INFORMATION




