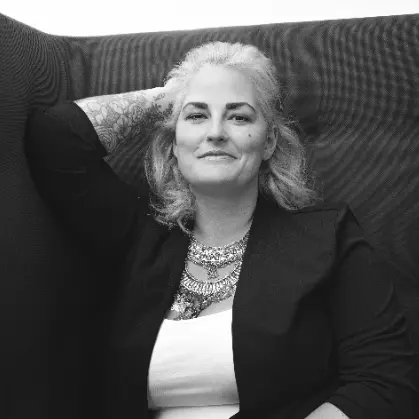Bought with Josie Reo • MLS 4 Less Realty
For more information regarding the value of a property, please contact us for a free consultation.
2 Plum Poppy S Malta, NY 12020
Want to know what your home might be worth? Contact us for a FREE valuation!
Our team is ready to help you sell your home for the highest possible price ASAP
Key Details
Sold Price $470,000
Property Type Single Family Home
Sub Type Single Family Residence
Listing Status Sold
Purchase Type For Sale
Square Footage 1,634 sqft
Price per Sqft $287
MLS Listing ID 202412384
Sold Date 05/06/24
Bedrooms 3
Full Baths 1
Half Baths 1
HOA Y/N No
Originating Board Global MLS
Year Built 1986
Annual Tax Amount $6,069
Lot Size 0.310 Acres
Acres 0.31
Lot Dimensions 93 x 150.6
Property Description
Love at first sight as you step into this custom & cozy contemporary, blending modern comfort w/ timeless charm. Inviting flow of the home, w/ an open & luminous floor plan that welcomes you into a 2-story entry foyer & a captivating great room w/ vaulted ceilings & skylights. Gleaming wood floors, wood-fireplace, Dining area boasting French doors leading to your deck & private yard, perfect for entertaining.1st -floor laundry & a versatile bedroom/office space tailored to suit your lifestyle needs. 2 car garage, full basement, & spacious corner lot. Nestled in the coveted Luther Forest community with proximity to Global Foundries. Don't miss the opportunity to witness the lush landscaping burst into bloom come Spring. Make this dream home yours!
Location
State NY
County Saratoga
Direction I-87 S, take exit 12 in Malta. Turn right onto Dunning St, right onto Foxwander Rd, and right onto Plum Poppy S. Home will be the first home on the right on the corner.
Interior
Interior Features High Speed Internet, Paddle Fan, Solid Surface Counters, Vaulted Ceiling(s), Walk-In Closet(s), Chair Rail, Crown Molding, Eat-in Kitchen
Heating Hot Water
Flooring Carpet, Ceramic Tile, Hardwood
Fireplaces Number 1
Fireplaces Type Living Room, Wood Burning
Equipment None
Fireplace Yes
Window Features Screens,Shutters,Skylight(s),Blinds,Double Pane Windows
Exterior
Exterior Feature Drive-Paved, Garden, Lighting
Garage Off Street, Paved, Attached, Garage Door Opener
Garage Spaces 2.0
Utilities Available Cable Connected, Underground Utilities
Waterfront No
Roof Type Asphalt
Porch Deck
Parking Type Off Street, Paved, Attached, Garage Door Opener
Garage Yes
Building
Lot Description Wooded, Corner Lot, Landscaped
Sewer Public Sewer
Water Public
Architectural Style Contemporary, Custom, Traditional
New Construction No
Schools
School District Ballston Spa
Others
Tax ID 414089 230.17-2-2
Special Listing Condition Standard
Read Less
GET MORE INFORMATION




