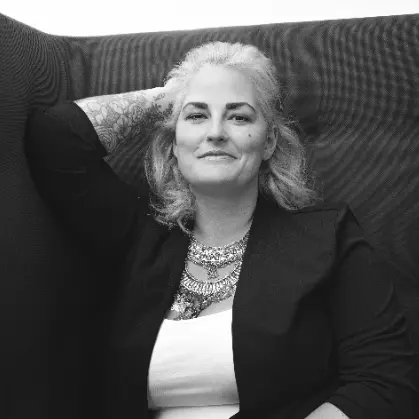Bought with Linda C Enders • Clifton Park Premier Homes
For more information regarding the value of a property, please contact us for a free consultation.
36 Weston Way Malta, NY 12020
Want to know what your home might be worth? Contact us for a FREE valuation!
Our team is ready to help you sell your home for the highest possible price ASAP
Key Details
Sold Price $405,000
Property Type Townhouse
Sub Type Townhouse
Listing Status Sold
Purchase Type For Sale
Square Footage 1,484 sqft
Price per Sqft $272
Subdivision Malta Springs
MLS Listing ID 202416198
Sold Date 05/15/24
Bedrooms 2
Full Baths 2
HOA Fees $20
HOA Y/N Yes
Originating Board Global MLS
Year Built 2016
Annual Tax Amount $5,915
Lot Size 6,969 Sqft
Acres 0.16
Property Description
This custom townhome is just minutes from Downtown Saratoga, the Track, SPAC and Saratoga Lake. Truly a central location with the perfect blend of comfort & style without the wait of new construction. The modern kitchen includes granite counters, stainless steel appliances, and island with seating. A freshly painted, open concept living and dining area include a cozy gas fireplace, vaulted ceilings and hardwood floors throughout. The first-floor primary suite features a spacious bathroom with tiled shower. Upgraded finished basement stairs lead to your ready to be finished basement (already carpeted). The front and back covered porches provide plenty of outdoor space, and your private backyard is ready to enjoy. All this can be yours today! Open house SAT 5/4 11am-1pm!
Location
State NY
County Saratoga
Community Malta Springs
Direction From I-87S: Take exit 13S toward Ballston Spa. Merge onto US-9 S, then turn right onto Cramer Road. Right onto Weston Way, home is on the left.
Interior
Interior Features Grinder Pump, High Speed Internet, Paddle Fan, Vaulted Ceiling(s), Eat-in Kitchen, Kitchen Island
Heating Forced Air, Natural Gas
Flooring Carpet, Ceramic Tile, Hardwood
Fireplaces Type Gas, Living Room
Equipment Grinder Pump
Fireplace Yes
Window Features Blinds
Exterior
Exterior Feature Drive-Paved
Garage Off Street, Paved, Attached, Driveway
Garage Spaces 1.0
Utilities Available Cable Available
Waterfront No
Roof Type Asphalt
Porch Rear Porch, Covered, Front Porch
Parking Type Off Street, Paved, Attached, Driveway
Building
Lot Description Level, Sprinklers In Front, Sprinklers In Rear, Landscaped
Sewer Public Sewer
Water Public
Architectural Style Townhouse
New Construction No
Schools
School District Ballston Spa
Others
Tax ID 414089 217.20-1-7.2
Special Listing Condition Standard
Read Less
GET MORE INFORMATION




