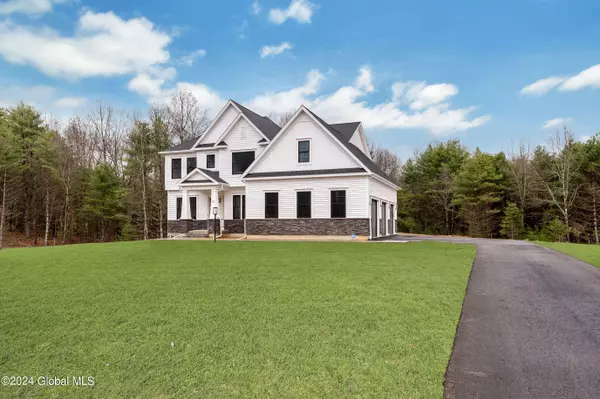Bought with Krista Rotondi • Miuccio Real Estate Group
For more information regarding the value of a property, please contact us for a free consultation.
27 Cannon Royal Drive Wilton, NY 12866
Want to know what your home might be worth? Contact us for a FREE valuation!
Our team is ready to help you sell your home for the highest possible price ASAP
Key Details
Sold Price $1,250,000
Property Type Single Family Home
Sub Type Single Family Residence
Listing Status Sold
Purchase Type For Sale
Square Footage 3,369 sqft
Price per Sqft $371
MLS Listing ID 202417100
Sold Date 07/26/24
Bedrooms 4
Full Baths 3
Half Baths 2
HOA Y/N No
Originating Board Global MLS
Year Built 2023
Annual Tax Amount $7,244
Lot Size 1.240 Acres
Acres 1.24
Property Description
Why build when you can move right into this 1 Year Old Luxury Home of Distinction! Cannon Royal w/its high degree of sophistication & design boasts all the newest amenities & trends. Its striking open floor plan features a beautiful gourmet, state of the art, quartz eat-in kitchen, open to the family rm w/gas fireplace. The formal dining rm, 1st floor study/home office & lg laundry rm & mudroom complete the 1st floor. The spacious Primary Suite offers 2 walk in closets & a private full bath showcasing its lovely tiled shower. Plus, the lower level w/legal egress was just finished in April 2024 w/a recreation rm, gym & half bath! Situated on a 1.24 acre flat lot w/a 3 car att garage & gorgeous stone patio w/fire pit; the outdoor possibilities are endless! (Grass & Pool are Virtual)
Location
State NY
County Saratoga
Direction Rt 50 to Edie Rd to Cannon Royal Dr
Interior
Interior Features Solid Surface Counters, Walk-In Closet(s), Built-in Features, Ceramic Tile Bath, Crown Molding, Eat-in Kitchen, Kitchen Island
Heating Forced Air, Natural Gas, Zoned
Flooring Tile, Carpet, Hardwood
Fireplaces Number 1
Fireplaces Type Family Room, Gas
Fireplace Yes
Window Features Screens,Double Pane Windows,Egress Window,ENERGY STAR Qualified Windows
Exterior
Exterior Feature Drive-Paved
Garage Paved, Driveway, Garage Door Opener
Garage Spaces 3.0
Utilities Available Underground Utilities
Waterfront No
Roof Type Shingle,Asphalt
Porch Front Porch, Patio
Garage Yes
Building
Lot Description Level, Private, Sprinklers In Front, Sprinklers In Rear, Wooded, Cleared, Landscaped
Sewer Septic Tank
Water Public
Architectural Style Custom
New Construction No
Schools
School District Saratoga Springs
Others
Tax ID 415600 141.14-1-5
Special Listing Condition Standard
Read Less
GET MORE INFORMATION




