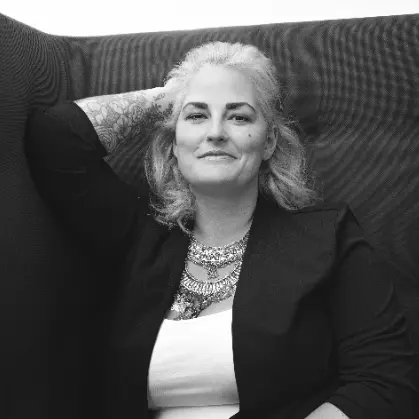Bought with Daniel Gaba • Coldwell Banker Prime Properties
For more information regarding the value of a property, please contact us for a free consultation.
5091 Nelson Avenue #Ext Malta, NY 12020
Want to know what your home might be worth? Contact us for a FREE valuation!
Our team is ready to help you sell your home for the highest possible price ASAP
Key Details
Sold Price $899,900
Property Type Single Family Home
Sub Type Single Family Residence
Listing Status Sold
Purchase Type For Sale
Square Footage 3,578 sqft
Price per Sqft $251
MLS Listing ID 202324326
Sold Date 08/14/24
Bedrooms 5
Full Baths 3
HOA Y/N No
Originating Board Global MLS
Year Built 2000
Annual Tax Amount $12,873
Lot Size 6.860 Acres
Acres 6.86
Property Description
Gorgeous Victorian style home nestled on 6+ acres that perfectly captures the feel of the Victorian era set in a park-like private oasis! This custom-built home greets you with a classic Saratoga wrap around porch and gingerbread trim, circular driveway and a tranquil pond. The home also features an inground pool, hardwoods throughout, living room w/ a gas fp and family room w/ a woodburning fp that overlooks the pool. Pocket doors situated between the formal DR and LR,a first floor office, laundry room, screened porch w/ mahogany floor & grill deck complete the 1st flr. Primary bedroom suite has a grand feel w/ cathedral ceiling & French doors that open to a balcony overlooking Saratoga Lake! 3 miles to the racetrack & 4 miles to Broadway in Saratoga Springs!
Location
State NY
County Saratoga
Direction Nelson Ave to Nelson Ave Ext, home on left side, sits back from road.
Interior
Interior Features High Speed Internet, Jet Tub, Paddle Fan, Walk-In Closet(s), Cathedral Ceiling(s), Crown Molding, Eat-in Kitchen
Heating Forced Air, Propane, Propane Tank Leased
Flooring Ceramic Tile, Hardwood
Fireplaces Number 2
Fireplaces Type Family Room, Gas, Living Room, Wood Burning
Fireplace Yes
Window Features Bay Window(s),Blinds
Exterior
Exterior Feature Garden, Lighting
Garage Off Street, Paved, Attached, Circular Driveway, Driveway, Garage Door Opener
Garage Spaces 2.0
Pool In Ground
Utilities Available Cable Available
Waterfront No
Roof Type Asphalt
Porch Rear Porch, Screened, Wrap Around, Deck, Front Porch, Patio
Parking Type Off Street, Paved, Attached, Circular Driveway, Driveway, Garage Door Opener
Garage Yes
Building
Lot Description Views, Garden, Landscaped
Sewer Septic Tank
Water Drilled Well
Architectural Style Custom
New Construction No
Schools
School District Ballston Spa
Others
Tax ID 192.-1-13.12
Special Listing Condition Standard
Read Less
GET MORE INFORMATION




