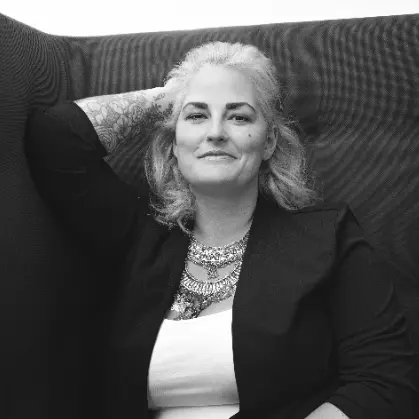Bought with Toni-Ann Curley • Howard Hanna
For more information regarding the value of a property, please contact us for a free consultation.
59 Snowberry Road Malta, NY 12020
Want to know what your home might be worth? Contact us for a FREE valuation!
Our team is ready to help you sell your home for the highest possible price ASAP
Key Details
Sold Price $310,000
Property Type Townhouse
Sub Type Townhouse
Listing Status Sold
Purchase Type For Sale
Square Footage 1,602 sqft
Price per Sqft $193
Subdivision Luther Forest
MLS Listing ID 202423362
Sold Date 09/26/24
Bedrooms 2
Full Baths 1
Half Baths 1
HOA Fees $11/ann
HOA Y/N Yes
Originating Board Global MLS
Year Built 1978
Annual Tax Amount $4,559
Lot Size 7,405 Sqft
Acres 0.17
Lot Dimensions 40.3x150
Property Description
Truly one of the most exceptional townhomes ever available in the Luther Forest area is now up for grabs! Come see this beautifully remodeled 2 bedroom 1.5 bath desirable END UNIT town-home today in the Fox Wander East neighborhood! This gorgeous unit features a plethora of unique upgrades including a breathtaking custom up-cycled vintage mantle and an elegant granite kitchen overlooking a serene private manicured back yard patio area- perfect for outdoor gatherings!
Conveniently located near Saratoga Lake and a host of local amenities- offering both tranquility and accessibility.
Schedule your visit today to experience all that 59 Snowberry Rd has to offer!
Multiple offers received. Best and final due 8/19 at 10 AM
Location
State NY
County Saratoga
Community Luther Forest
Direction from Dunning turn onto the second Fox Wander Rd (East) the second Rd on the right is Snowberry. Home is on the right about .2mi in.
Interior
Interior Features High Speed Internet, Vaulted Ceiling(s), Cathedral Ceiling(s), Eat-in Kitchen, Kitchen Island
Heating Electric, Forced Air, Natural Gas
Flooring Vinyl, Carpet, Ceramic Tile
Fireplaces Number 1
Fireplaces Type Living Room, Wood Burning
Fireplace Yes
Window Features Screens,Window Coverings,Double Pane Windows
Exterior
Exterior Feature None
Garage Attached, Driveway
Garage Spaces 1.0
Utilities Available Cable Available, Cable Connected, Underground Utilities
Waterfront No
Roof Type Asphalt
Porch Patio
Parking Type Attached, Driveway
Garage Yes
Building
Lot Description Level, Cleared, Landscaped
Sewer Public Sewer
Water Public
Architectural Style Townhouse
New Construction No
Schools
School District Ballston Spa
Others
Tax ID 414089 229.76-2-1
Special Listing Condition Standard
Read Less
GET MORE INFORMATION




