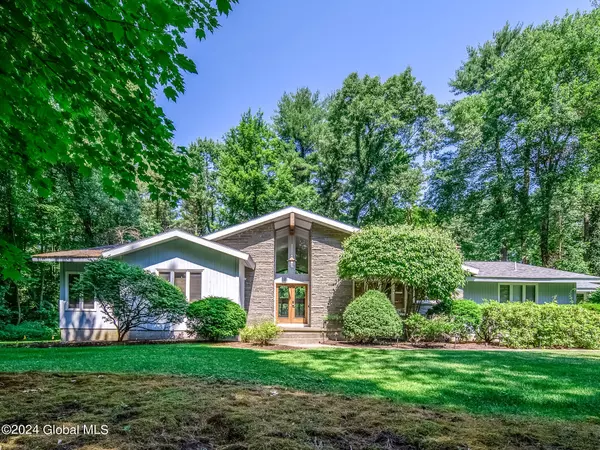Bought with Angela Boisvert • Sterling Real Estate Group
For more information regarding the value of a property, please contact us for a free consultation.
1 Innisbrook Drive Clifton Park, NY 12065
Want to know what your home might be worth? Contact us for a FREE valuation!
Our team is ready to help you sell your home for the highest possible price ASAP
Key Details
Sold Price $635,000
Property Type Single Family Home
Sub Type Single Family Residence
Listing Status Sold
Purchase Type For Sale
Square Footage 2,719 sqft
Price per Sqft $233
MLS Listing ID 202420302
Sold Date 10/25/24
Bedrooms 3
Full Baths 3
Half Baths 1
HOA Y/N No
Originating Board Global MLS
Year Built 1983
Annual Tax Amount $7,289
Lot Size 0.920 Acres
Acres 0.92
Property Description
Introducing a stunning contemporary ranch on nearly an acre of land. This exquisite home features 3 bedrooms and 3.5 baths. The custom kitchen boasts high-end appliances from Wolf and Subzero, perfect for any culinary enthusiast. Enjoy the convenience of a newly updated half bath on the main floor and the cozy ambiance of a recently added wood stove in the main living area. Modern living with smart switches compatible with platforms such as Alexa and Google Assistant enhance convenience. The finished basement offers potential for a 4th bedroom or a fantastic entertainment space with a home theater. New fencing by Siena Fence Co. Located minutes from shopping and dining, this home perfectly combines luxury and practicality.
Location
State NY
County Saratoga
Direction From North, Northway to Exit 9W, right onto Plank, left onto Innisbrook. From South Northway Exit 9, West to Plank Road. left on Innisbrook.
Interior
Interior Features High Speed Internet, Jet Tub, Walk-In Closet(s), Wired for Sound, Built-in Features, Cathedral Ceiling(s), Ceramic Tile Bath, Eat-in Kitchen
Heating Forced Air, Natural Gas
Flooring Tile, Carpet, Hardwood, Marble
Fireplaces Number 1
Fireplaces Type Wood Burning Stove, Family Room, Gas, Living Room
Fireplace Yes
Window Features Blinds
Exterior
Exterior Feature Drive-Paved, Lighting
Garage Off Street, Paved, Attached, Driveway, Garage Door Opener
Garage Spaces 2.0
Utilities Available Cable Available
Waterfront No
Roof Type Asphalt
Porch Composite Deck, Deck, Patio
Garage Yes
Building
Lot Description Sprinklers In Front, Sprinklers In Rear, Wooded, Corner Lot, Landscaped
Sewer Public Sewer
Water Public
Architectural Style Contemporary, Ranch
New Construction No
Schools
School District Shenendehowa
Others
Tax ID 412400 271.8-3-1
Special Listing Condition Standard, 48 Hour Contingency
Read Less
GET MORE INFORMATION




